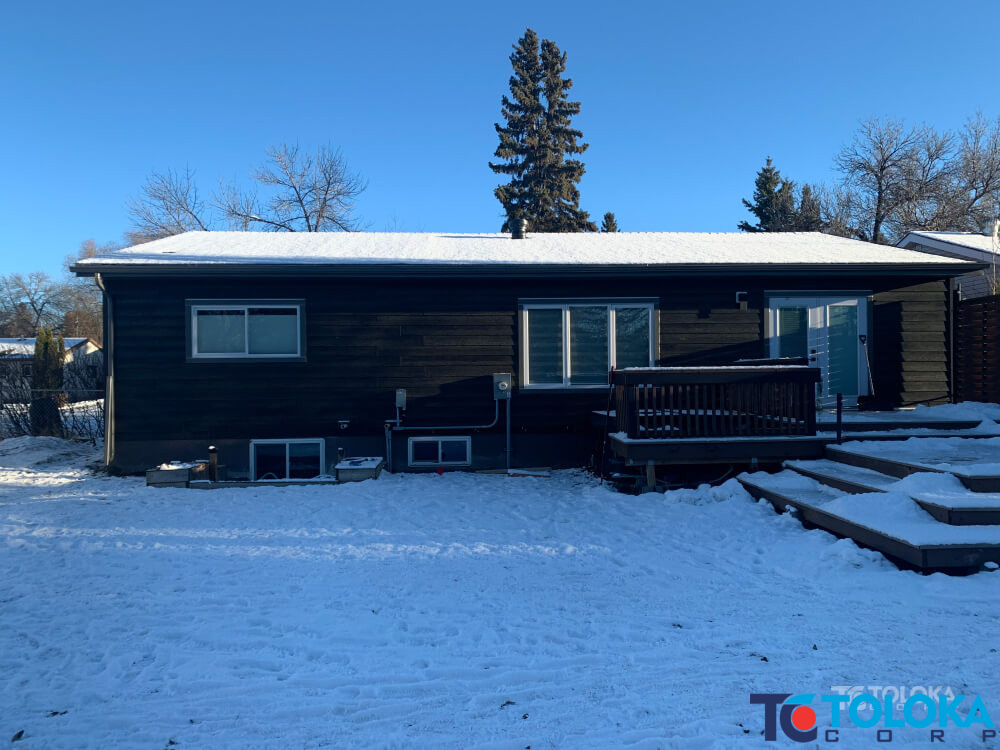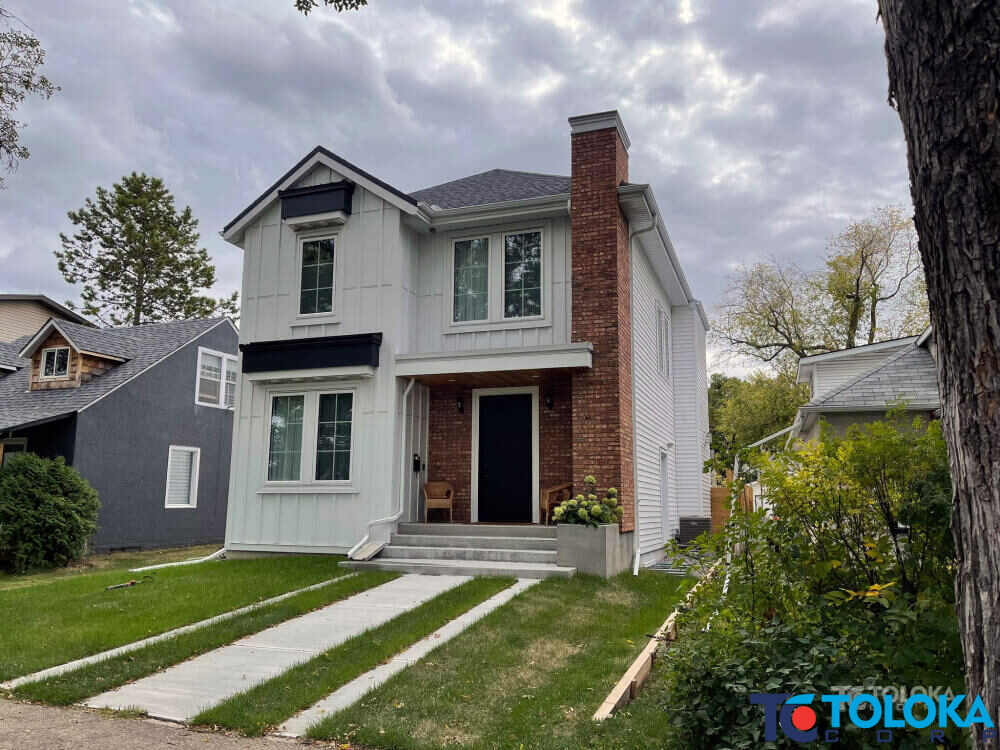Get The Best Architectural Visualization With 3D Rendering
It’s better to observe your future building virtually to feel its authentic atmosphere. TOLOKA General Contractor&Builder offers our clients one of the most innovative construction services available – 3D rendering (or 3D modeling). With the help of specific computer software, our architects create three-dimensional representations of shape, surface, or physical object. Various modeling programs allow us to develop and picture final designs of a building; modify and improve them; record easily every change, material, and measurement.
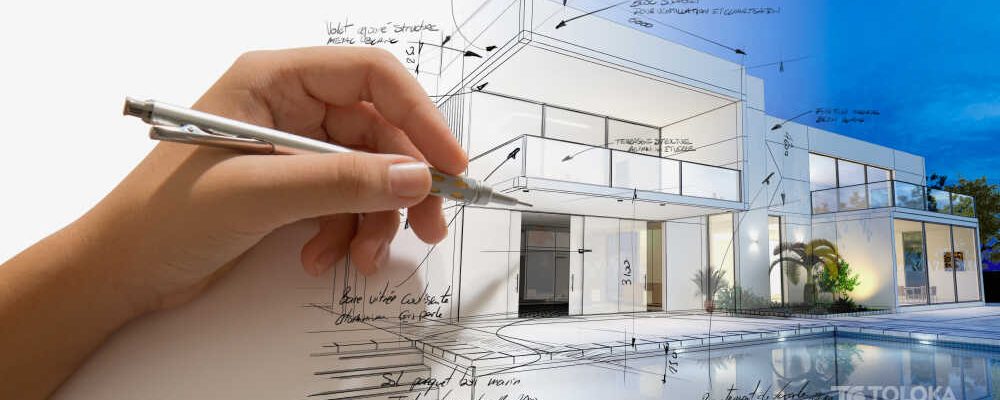
3D rendering is used to provide our customers with architectural visualization. That means you obtain a graphic image of a building with realistic depth, height, and width of every object. Besides, you can see a photorealistic interior of your house or an exact idea of your building on the terrain.
In addition, it’s hard and expensive to do experiments on a construction site, so 3D rendering plays an essential role in the design process. Architectural visualization enables our architects to present every part of a building in a real-life design before construction.
Types Of 3D Rendering
TOLOKA General Contractor&Builder moves forward with our clients’ ideas and uses any designer tools available to get the best result. Modern architectural 3D rendering implies six types to contribute to our success:
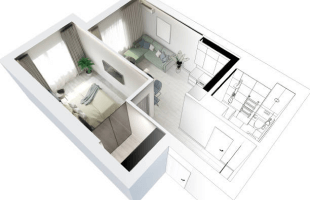
External 3D Visualization
Photorealistic digital images have a significant influence on design approval. A client begins to dive into the construction process, understand the essence of our plans and steps. Texturing and lighting have the most attention at this stage. External 3D rendering develops the client-architect relationship as both parties can make modifications to the picture. Multiple angles of a building picture demonstrate the real construction purpose and uniqueness of a project.
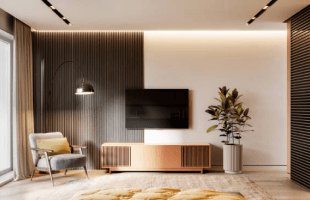
Interior 3D Rendering
3D interior visualization reflects the outside and an excellent start to a design process. Numerous images of specific interior features demonstrate the inner space better. Our designers can display livability, unity, and spaciousness in real-time. We have significant experience in 3D interior visualization services. Our architectural team is glad to convey every visible detail of the house design, from the atmosphere to textures, styles, and layout. Moreover, it’s possible to present a specific furniture brand as a 3D model, if you like.
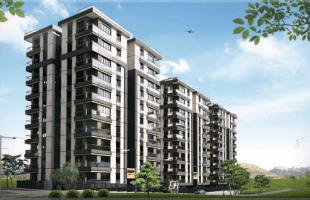
Aerial Rendering
A perspective of a building from the clouds assists in seeing it in the existing environment or the surrounding landscape. You realize the scale of the designed object in line with the neighboring structures. That’s how we can add some design elements and create an exclusive appearance. Furthermore, you may broadcast the urban future of your construction, observe and resolve any relief issues.
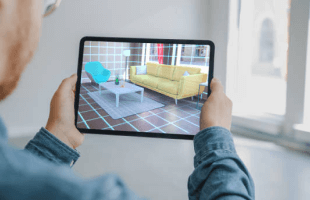
CG Panoramas
An interactive real-time 360-degree experience to show the future house to a customer is a trendy choice these days. A panoramic view allows one to explore the place, see the overall effect, go through every detail, and walk freely through space. CG panorama is produced when rendering a 2D panoramic image into a 3D visualization. It’s one of the most effective types of architectural 3D rendering, as when you once live through this immersive experience, it won’t let you go.
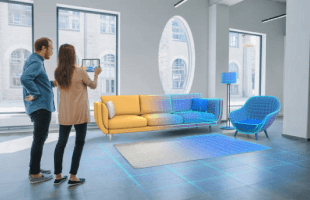
3D Animation
It’s a more expressive way of 3D rendering that saves our customers’ time, effort, and cost. 3D animation is like a short movie where you can proceed from scene to scene, getting into every detail of the design. Such a tool covers every angle of the projected space. Our architect uses place dimensions in different resolutions, project types, and references to create a 3D animation for you. This 3D rendering may be decorated with a logo, background music, professional voiceover, or text.
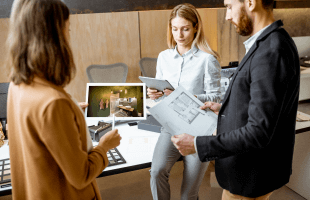
Virtual Tours
We offer an entire set of panoramic photos sequenced in video form, including text and sound. It’s a literal virtual tour of your future building. Every detail or angle of the tour can be modified according to the client’s needs.
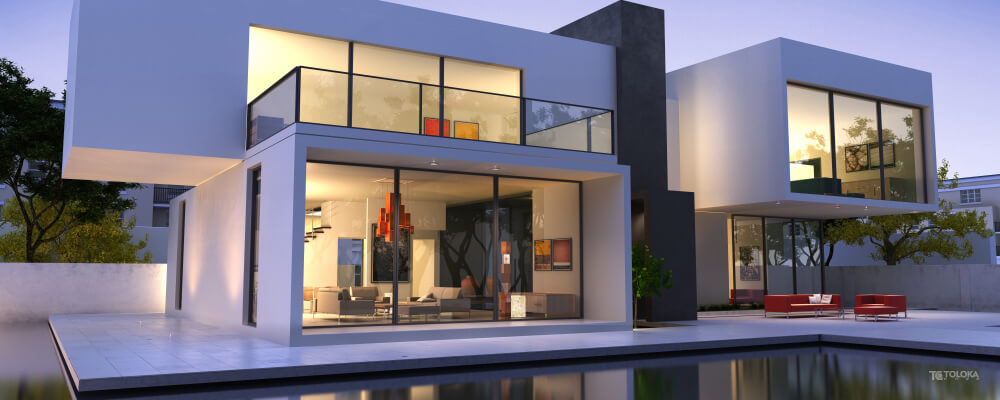
TOLOKA General Contractor&Builder would like to assure you that no matter what type of 3D rendering you choose, we’ll make it flawless. Our company values communication and has a professional team with a customer-centric approach.
Benefist Of 3D Rendering In Construction Designs
The technology of 3D rendering is applied to various designs, from basic single-story houses to complex buildings. This extensive usage is possible thanks to the following advantages:
Machine control
Our construction equipment can be outfitted with computers that create seamless communication inside of the process. This feature provides accurate construction of such elements as sidewalks, parking lots, etc.
Better site layout
3D models picture the location of landscape elements and utility equipment. That’s how builders and workers would know the right places for every gutter or water pipe.
Realistic visualization
Simple sketches would never achieve the effect of 3D pictures. So instead, customers can walk through their rooms, head to the kitchen, see the perfect furniture, and fully experience their building.
Reduced time, costs, efforts
Potential design problems can be solved through proper 3D rendering.
Successful project conformance
3D models are used to ensure that construction work is realized in time.
Easy to share, easy to review
Designs can be shared remotely and discussed quickly. In addition, after the construction finish, 3D scans can be archived.
3D rendering has made architectural work more accessible and more creative. Accurate visualization of a building has brought understanding and sincerity into the communication process between a contractor and a customer. TOLOKA General Contractor&Builder applies 3D modeling extensively across the different projects. And we are working hard to integrate more and more innovative features into our process.
GET IN TOUCH
Contact Us



