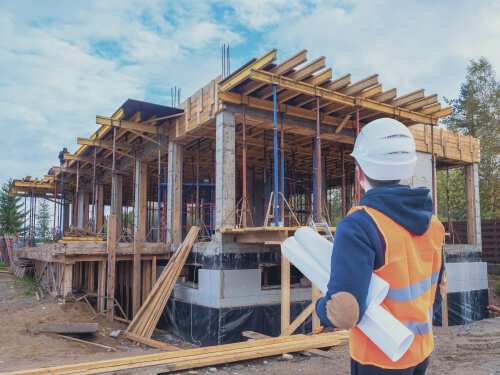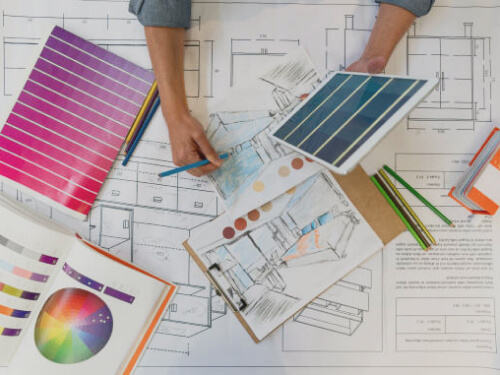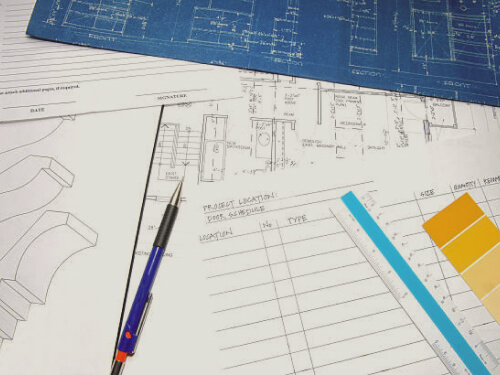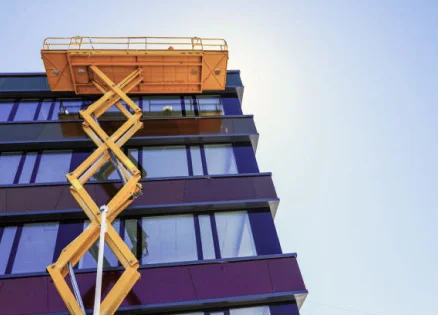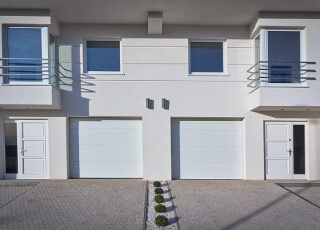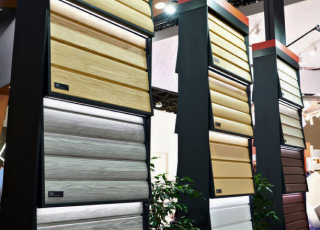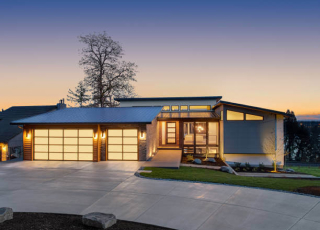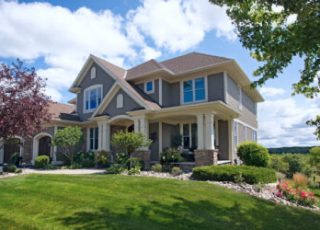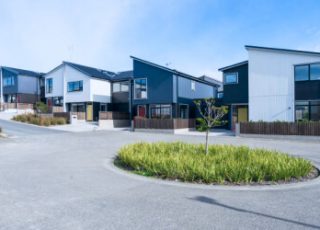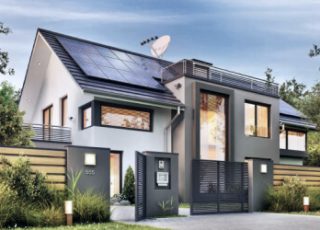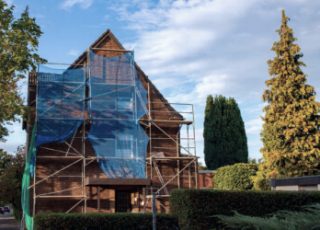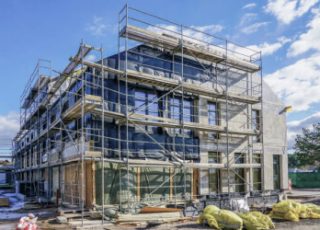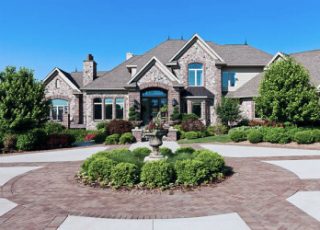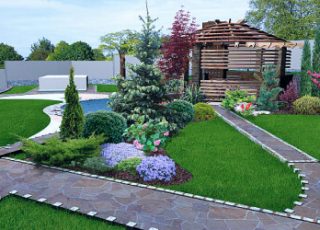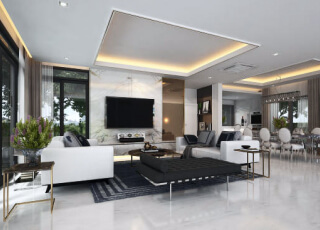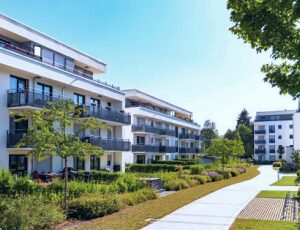CUSTOM HOME DESIGN, BUILDING & RENOVATION
On the way to get a perfect home picture, people may realize dozens of variants. Some prefer DIY options; some contact custom home building companies. However, both frequently fail. TOLOKA General Contractor&Builder guarantees that with our team, your dream building is going to be constructed flawlessly.
WHY YOU SHOULD CHOOSE TOLOKA?
Custom home building plans demand the utmost attention to detail at every stage of the process: design sketch-making, 3d rendering, project management, interior/exterior blueprints, construction finish, etc. Our company is ready to complete the most challenging construction tasks. We tightly cooperate with our clients and will discuss with you every step of the project. However, there are three points of building a custom home depending on you only. And we advise our customers to consider them beforehand:
Money does mean a lot here as it can either open a door of great opportunities or present a simpler method to success. It’s important to mention that the quality of our services and products doesn’t depend on the price. TOLOKA General Contractor&Builder cooperates with professionals and certified production only. But providing us with a number would ease further work.
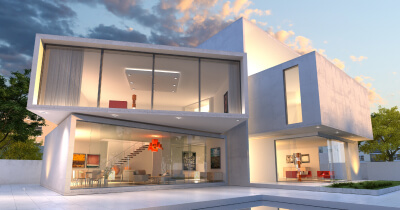
Every custom home design is a personalized construction product with different functional decisions. Also, we need to know what disadvantages hide behind your area, location, or existing building. That’s how our builders will transfer knowledge into proper solutions.
Aesthetics is the final step. You have to love, adore and fascinate the sketch of your future home as it’s you who’ll see it every day in the years to come. Be sure that our architect can change the tiniest points that bother you and meet all your needs.
OUR ARCHITECTURE SERVICES & DESIGNER TOOLS
We start to build our custom home from the very beginning and present to our customers perfectly executed designs. For your better understanding of the custom home building process, let’s have a look at this scheme:
SCHEMATIC
DESIGN
We meet with clients – learn project needs – assess the construction sites – develop overall design – produce design materials – apply to clients for evaluation and approval.
DESIGN DEVELOPMENT
We fill in the plan with details like air conditioning, plumbing, electrical systems – examine thoroughly building codes, environmental regulations, and other documentation – start to incorporate interior design and landscape planning – apply for clients’ approval.
CONSTRUCTION
DOCUMENTS
We prepare documents with assembly instructions – as contractors, estimate construction costs – bid the job
CONSTRUCTION
ADMINISTRATION
We start the construction – architects may be involved in the process – we complete the project.
TOLOKA General Contractor&Builder cooperates with professional architects who can
realize the most complex projects. SO, WHAT EXACTLY DO OUR ARCHITECTS DO?
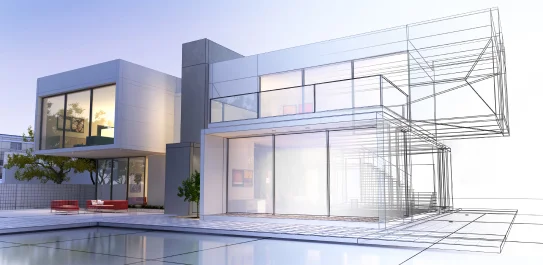
- Communicate effectively with clients to create buildings that satisfy the clients’ needs
- Budget, coordinate, and oversee projects
- Translate their ideas into schematic design drawings and documents
- Coordinate work of mechanical, electrical, plumbing, and other specialists
- Comply client’s wishes with building codes and zoning regulations
- Secure project approval and permits from regulatory authorities
- Prepare construction documents with detailed structural and material information
- Work with TOLOKA General Contractor&Builder during a building’s construction phase
- Monitor the construction process regarding correspondence to the project Investigate and approve a finished building
Our company would like to offer you not
only well-experienced architects but
QUALIFIED ARCHITECTURE
SERVICES FOR CUSTOM HOME
DESIGN as well.
Do you hesitate what to choose?
Our consultant will answer all your questions, just send your contacts and we will call you within 20 minutes.
Or send your questions to our e-mail.
GET A FREE CONSULTATION
As TOLOKA General
Contractor & Builder
prefers an innovative
construction approach to
every technique, we use
THE MOST MODERN
DESIGN TOOLS for
custom home building
plans produced by
Autodesk Media and
Entertainment:
IN WORK
DONE
CLIENTS

This software has a convenient, multifunctional interface that helps us to realize your most complex ideas. This program allows you to correct all projections and measure them with great precision; it develops a common and understandable language of communication between all participants in the design without words. With AutoCAD our clients have access to the work file; can open it, make edits, or measure the elements of interest.
TOLOKA General Contractor & Builder uses Autodesk 3ds Max for interior and exterior projects. All design projections are understandable for a customer or a builder containing information on height, width, length, configuration. You can immediately see your project visualized, observe how it looks surrounded by neighboring buildings and structures, nature, and relief.
The program also can load models of real objects – from furniture from IKEA to the Empire State Building, worked out to the smallest detail.
Thanks to Revit, multiply project participants can work on the same project and adjust it in real-time. In addition, Revit has a Point Cloud reading function. Thus, it well supports and reads scans of rooms or objects. Our architecture department applies Revit together with 3DS Max.


3D
RENDERING
We use 3D visualization services to present our concepts to a customer; to complete unfurnished properties, building under construction, or houses that require renovation. Therefore, TOLOKA General Contractor&Builder offers interior and exterior rendering services, 3D animation, virtual staging, and 3D virtual tours.
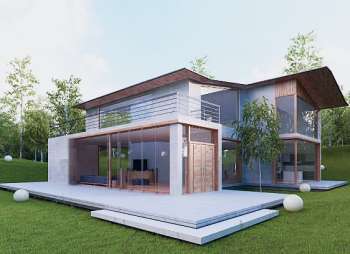
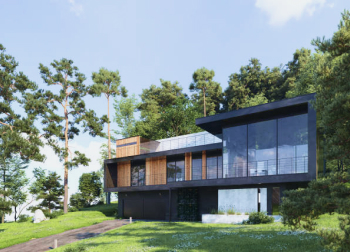
CONSTRUCTION CONTRACT
ADMINISTRATION
As documents play an important role in the construction process, it’s essential to prepare them properly. That’s why TOLOKA General Contractor&Builder has a position of a construction contract administrator.
Helps to prepare subcontract packages
Assists in drafting the scope of work and procurement schedules
Manages time limits
Cooperates with progress claims
Supervises design and drawings creation
Attends site meetings, coordinates them
Provides technical assistance if needed
We cooperate with construction contract administrators to avoid misunderstandings with subcontractors, identify the pros and cons of agreements, etc. What concerns a customer, this specialist assists information of the most favorable terms for both sides of the contract.
Do you hesitate what to choose?
Our consultant will answer all your questions, just send your contacts and we will call you within 20 minutes. Or send your questions to our e-mail.
GET A FREE CONSULTATION
THE INSIDE OF PROJECT DOCUMENTATION
Project documentation is the key to your confidence. If you know every detail regarding your project, what has been done, who has done it, and when it has been done, you trust TOLOKA General Contractor&Builder more.
The inside of project documentation is a complicated world, and we’re here to help you discover it.
PROJECTS DOCUMENTATION PHASES :
TOLOKA General Contractor&Builder votes for transparency in customer-service provider communication. That’s why we explain every step of the construction process, especially project documentation.
THE WORLD OF INTERIOR DESIGN
The interior design opens doors to the inner world of the house’s occupants. This is the part of custom home construction we adore the most, as imagination and creativity are the top features in the design rendering. Interior designers play a crucial role in shaping the intimate experience of our clients. General tasks of exclusive interior design specialists include:
However, TOLOKA General Contractor&Builder states one more fundamental objective for our architects: TO MEET THE CLIENT’S NEED.
THE EXTERIOR DESIGN: INDUSTRIES
AND HOME TYPES ON OUR PORTFOLIO
The utmost mission of TOLOKA architects is to create extra space, more usable and functional. You give us your idea, and we realize it fully with the most innovative, energy-saving, and durable materials.
Our company pays attention to the exterior design of your future custom home. We develop new designs, follow luxury building trends, and improve outdated techniques.
FOR SURE, TOLOKA GENERAL CONTRACTOR&BUILDER ALSO FOLLOWS GENERAL POINTS OF EXTERIOR DESIGN:
At the same time, TOLOKA General Contractor&Builder doesn’t build boring and ordinary houses. Instead, we offer a personalized solution for every customer.













